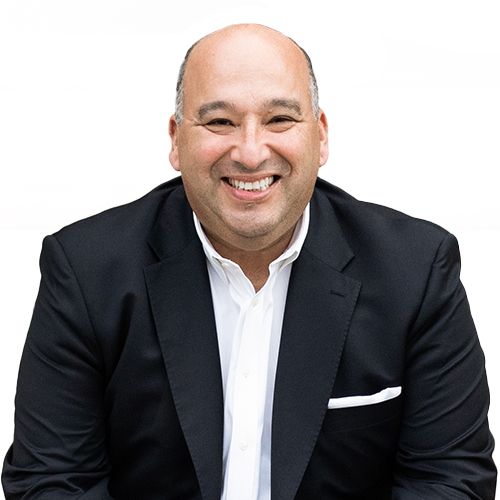Description
An Exquisite Single Level European Estate set in the private gate guarded enclave, Winland Hills. The main residence features a grand reception area with custom hard wood floors and high ceilings throughout. Host elegant dinner parties in the formal dining room with fireplace, the formal living room with fireplace provides abundant sunlight and views. The enclosed atrium adjacent to the master suite provides the perfect private indoor-outdoor space, the scale and privacy of the master suite is fit for royalty with additional sitting areas, and wet bar, the master bath hosts dual water closets with bidet, very generous his and her walk in closets, walk in shower with spa like bath tub setting. Just down the hall a detailed wood paneled formal study with fireplace, custom box beam ceilings and built-ins with private bath, an olde world styled 600 bottle temperature controlled wine room protects the finest of collections. A gourmet chefs kitchen with 6 burner range/flat grill/pot filler, subzero, and large walk in pantry flows to the great room set perfectly for special occasions with fireplace and a well-appointed full built in bar area. The main residence provides three ensuite bedrooms with two powder rooms, a gated private motor court with an oversized 4 car garage is set below the generous guest house featuring a family room, large guest suite, two baths, walk in closets, full kitchen, and private laundry. There is an additional pad area for potential sport court or guest quarters subject to county guidelines. An Exquisite Single Level European Estate set in the private gate guarded enclave, Winland Hills. Providing a French country presence along with a grand fountain adorn the circular driveway. Panoramic sunset views to the coast and southern views to the exclusive Del Mar Country Club create the ultimate surroundings from this elevated estate lot. The main residence features a grand reception area with custom hard wood floors and high ceilings throughout. Host elegant dinner parties in the formal dining room with fireplace, the formal living room with fireplace provides abundant sunlight and views. The enclosed atrium adjacent to the master suite provides the perfect private indoor-outdoor space, the scale and privacy of the master suite is fit for royalty with additional sitting areas, and wet bar, the master bath hosts dual water closets with bidet, very generous his and her walk in closets, walk in shower with spa like bath tub setting. Just down the hall a detailed wood paneled formal study with fireplace, custom box beam ceilings and built-ins with private bath, an olde world styled 600 bottle temperature controlled wine room protects the finest of collections. A gourmet chefs kitchen with 6 burner range/flat grill/pot filler, subzero, and large walk in pantry flows to the great room set perfectly for special occasions with fireplace and a well-appointed full built in bar area. The main residence provides three ensuite bedrooms with two powder rooms, a gated private motor court with an oversized 4 car garage is set below the generous guest house featuring a family room, large guest suite, two baths, walk in closets, full kitchen, and private laundry. There is an additional pad area for potential sport court or guest quarters subject to county guidelines.
Map Location
Listing provided courtesy of of . Last updated . Listing information © 2024 Sandicor.







/Site-e0ad2224-eea2-4402-a285-3d0734e5a2a3/5865_Winland_Hills_Dr/1.jpg)
/Site-e0ad2224-eea2-4402-a285-3d0734e5a2a3/5865_Winland_Hills_Dr/2.jpg)
/Site-e0ad2224-eea2-4402-a285-3d0734e5a2a3/5865_Winland_Hills_Dr/3.jpg)
/Site-e0ad2224-eea2-4402-a285-3d0734e5a2a3/5865_Winland_Hills_Dr/4.jpg)
/Site-e0ad2224-eea2-4402-a285-3d0734e5a2a3/5865_Winland_Hills_Dr/5.jpg)
/Site-e0ad2224-eea2-4402-a285-3d0734e5a2a3/5865_Winland_Hills_Dr/6.jpg)
/Site-e0ad2224-eea2-4402-a285-3d0734e5a2a3/5865_Winland_Hills_Dr/7.jpg)
/Site-e0ad2224-eea2-4402-a285-3d0734e5a2a3/5865_Winland_Hills_Dr/8.jpg)
/Site-e0ad2224-eea2-4402-a285-3d0734e5a2a3/5865_Winland_Hills_Dr/9.jpg)
/Site-e0ad2224-eea2-4402-a285-3d0734e5a2a3/5865_Winland_Hills_Dr/10.jpg)
/Site-e0ad2224-eea2-4402-a285-3d0734e5a2a3/5865_Winland_Hills_Dr/11.jpg)
/Site-e0ad2224-eea2-4402-a285-3d0734e5a2a3/5865_Winland_Hills_Dr/12.jpg)
/Site-e0ad2224-eea2-4402-a285-3d0734e5a2a3/5865_Winland_Hills_Dr/13.jpg)
/Site-e0ad2224-eea2-4402-a285-3d0734e5a2a3/5865_Winland_Hills_Dr/14.jpg)
/Site-e0ad2224-eea2-4402-a285-3d0734e5a2a3/5865_Winland_Hills_Dr/15.jpg)
/Site-e0ad2224-eea2-4402-a285-3d0734e5a2a3/5865_Winland_Hills_Dr/16.jpg)
/Site-e0ad2224-eea2-4402-a285-3d0734e5a2a3/5865_Winland_Hills_Dr/17.jpg)
/Site-e0ad2224-eea2-4402-a285-3d0734e5a2a3/5865_Winland_Hills_Dr/18.jpg)
/Site-e0ad2224-eea2-4402-a285-3d0734e5a2a3/5865_Winland_Hills_Dr/19.jpg)
/Site-e0ad2224-eea2-4402-a285-3d0734e5a2a3/5865_Winland_Hills_Dr/20.jpg)
/Site-e0ad2224-eea2-4402-a285-3d0734e5a2a3/5865_Winland_Hills_Dr/21.jpg)
/Site-e0ad2224-eea2-4402-a285-3d0734e5a2a3/5865_Winland_Hills_Dr/22.jpg)
/Site-e0ad2224-eea2-4402-a285-3d0734e5a2a3/5865_Winland_Hills_Dr/23.jpg)
/Site-e0ad2224-eea2-4402-a285-3d0734e5a2a3/5865_Winland_Hills_Dr/24.jpg)
/Site-e0ad2224-eea2-4402-a285-3d0734e5a2a3/5865_Winland_Hills_Dr/25.jpg)
/Site-e0ad2224-eea2-4402-a285-3d0734e5a2a3/5865_Winland_Hills_Dr/26.jpg)
/Site-e0ad2224-eea2-4402-a285-3d0734e5a2a3/5865_Winland_Hills_Dr/27.jpg)
/Site-e0ad2224-eea2-4402-a285-3d0734e5a2a3/5865_Winland_Hills_Dr/28.jpg)
/Site-e0ad2224-eea2-4402-a285-3d0734e5a2a3/5865_Winland_Hills_Dr/29.jpg)
/Site-e0ad2224-eea2-4402-a285-3d0734e5a2a3/5865_Winland_Hills_Dr/30.jpg)
/Site-e0ad2224-eea2-4402-a285-3d0734e5a2a3/5865_Winland_Hills_Dr/31.jpg)
/Site-e0ad2224-eea2-4402-a285-3d0734e5a2a3/5865_Winland_Hills_Dr/32.jpg)
/Site-e0ad2224-eea2-4402-a285-3d0734e5a2a3/5865_Winland_Hills_Dr/33.jpg)
/Site-e0ad2224-eea2-4402-a285-3d0734e5a2a3/5865_Winland_Hills_Dr/34.jpg)
/Site-e0ad2224-eea2-4402-a285-3d0734e5a2a3/5865_Winland_Hills_Dr/35.jpg)
/Site-e0ad2224-eea2-4402-a285-3d0734e5a2a3/5865_Winland_Hills_Dr/36.jpg)
/Site-e0ad2224-eea2-4402-a285-3d0734e5a2a3/5865_Winland_Hills_Dr/37.jpg)
/Site-e0ad2224-eea2-4402-a285-3d0734e5a2a3/5865_Winland_Hills_Dr/38.jpg)
/Site-e0ad2224-eea2-4402-a285-3d0734e5a2a3/5865_Winland_Hills_Dr/39.jpg)
/Site-e0ad2224-eea2-4402-a285-3d0734e5a2a3/5865_Winland_Hills_Dr/40.jpg)
/Site-e0ad2224-eea2-4402-a285-3d0734e5a2a3/5865_Winland_Hills_Dr/41.jpg)
/Site-e0ad2224-eea2-4402-a285-3d0734e5a2a3/5865_Winland_Hills_Dr/42.jpg)
/Site-e0ad2224-eea2-4402-a285-3d0734e5a2a3/5865_Winland_Hills_Dr/43.jpg)
/Site-e0ad2224-eea2-4402-a285-3d0734e5a2a3/5865_Winland_Hills_Dr/44.jpg)
/Site-e0ad2224-eea2-4402-a285-3d0734e5a2a3/5865_Winland_Hills_Dr/45.jpg)
/Site-e0ad2224-eea2-4402-a285-3d0734e5a2a3/5865_Winland_Hills_Dr/46.jpg)
/Site-e0ad2224-eea2-4402-a285-3d0734e5a2a3/5865_Winland_Hills_Dr/47.jpg)
/Site-e0ad2224-eea2-4402-a285-3d0734e5a2a3/5865_Winland_Hills_Dr/48.jpg)
/Site-e0ad2224-eea2-4402-a285-3d0734e5a2a3/5865_Winland_Hills_Dr/49.jpg)
/Site-e0ad2224-eea2-4402-a285-3d0734e5a2a3/5865_Winland_Hills_Dr/50.jpg)
/Site-e0ad2224-eea2-4402-a285-3d0734e5a2a3/5865_Winland_Hills_Dr/51.jpg)
/Site-e0ad2224-eea2-4402-a285-3d0734e5a2a3/5865_Winland_Hills_Dr/52.jpg)
/Site-e0ad2224-eea2-4402-a285-3d0734e5a2a3/5865_Winland_Hills_Dr/53.jpg)
/Site-e0ad2224-eea2-4402-a285-3d0734e5a2a3/5865_Winland_Hills_Dr/54.jpg)
/Site-e0ad2224-eea2-4402-a285-3d0734e5a2a3/5865_Winland_Hills_Dr/55.jpg)
/Site-e0ad2224-eea2-4402-a285-3d0734e5a2a3/5865_Winland_Hills_Dr/56.jpg)
/Site-e0ad2224-eea2-4402-a285-3d0734e5a2a3/5865_Winland_Hills_Dr/57.jpg)
/Site-e0ad2224-eea2-4402-a285-3d0734e5a2a3/5865_Winland_Hills_Dr/58.jpg)
/Site-e0ad2224-eea2-4402-a285-3d0734e5a2a3/5865_Winland_Hills_Dr/59.jpg)
/Site-e0ad2224-eea2-4402-a285-3d0734e5a2a3/5865_Winland_Hills_Dr/60.jpg)



